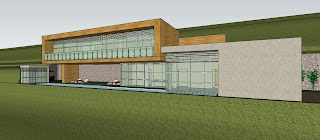Ok, so my mentor asked me to design a house as an exercise..it will be the reflection of my soul and passion for Architecture..and the client is nobody else but myself.
At first I was hesitant, I didn't know what to do because I thought I didn't know what I wanted. He gave me design parameters to help me with the project.
The House Floor Area should not be more than 160sqm. 80sqm for ground floor and another 80sqm up. Location of the property will be on a flat area in the middle of a hill on an island, 360sqm to be exact.
This is a three bedroom house with two and a half baths and a Covered 2-car garage with storage above or a habitable room for maids. Provided with a separate multipurpose room on an isolated area on the property, that can be used for meditation or office which provides a panoramic view of the sea and a long infinity pool..
Here's the facade of my house on the hill
Another view
The Main Entrance to the House
View from the rear
So far I'm pleased with the plan and the design. I really wanted a modern house on the mountains with an infinity pool and a panoramic view. This exercise has inspired me a lot. It was done with passion and i used my heart.
Please feel free to comment.




Comments
Post a Comment